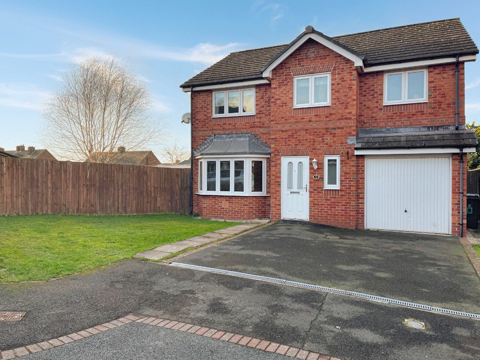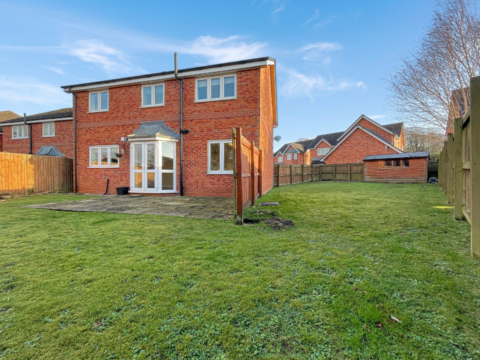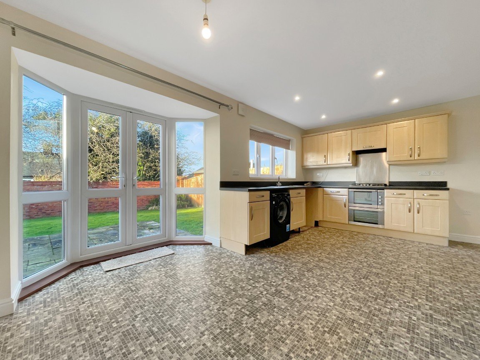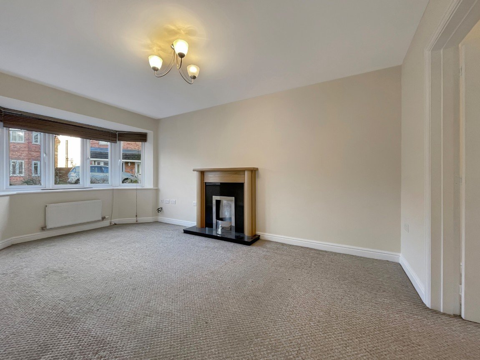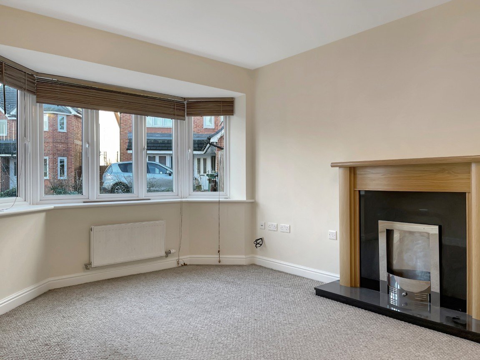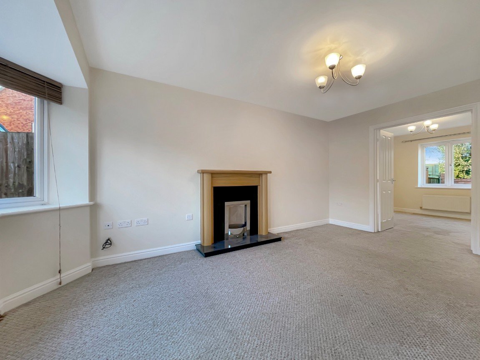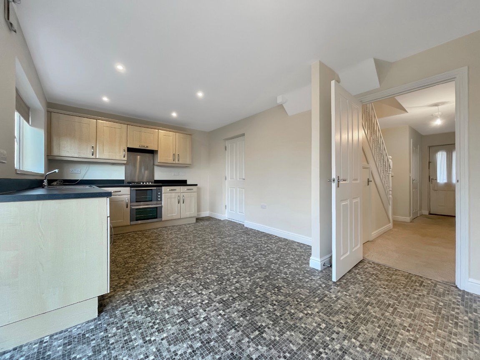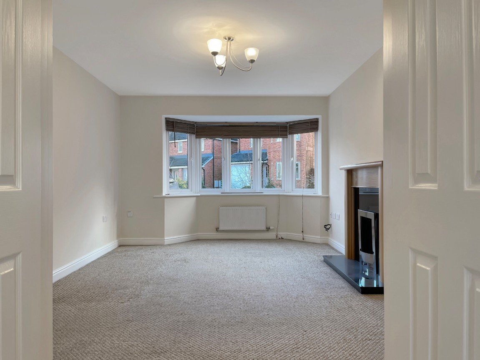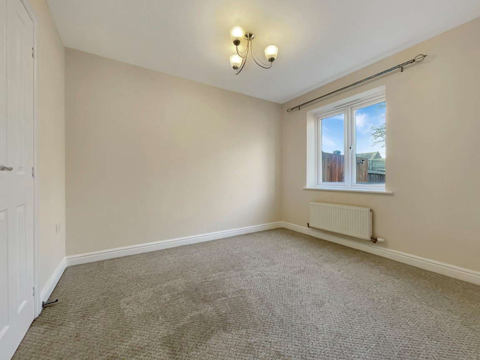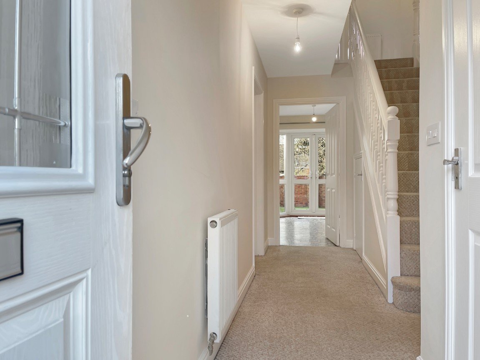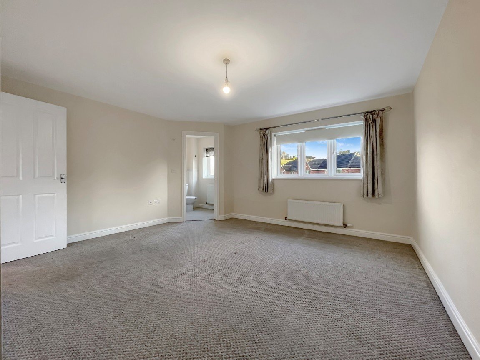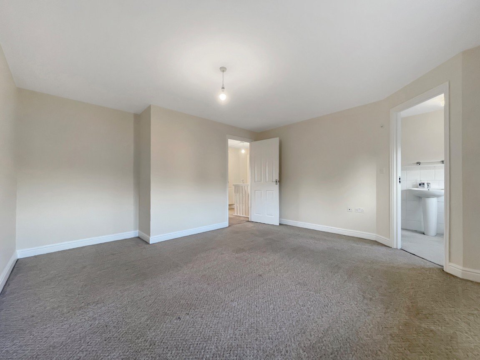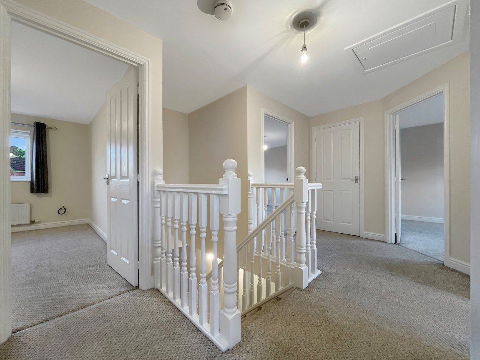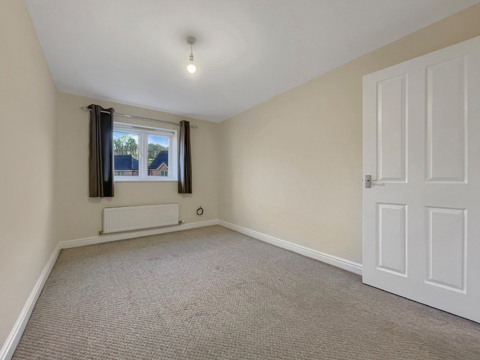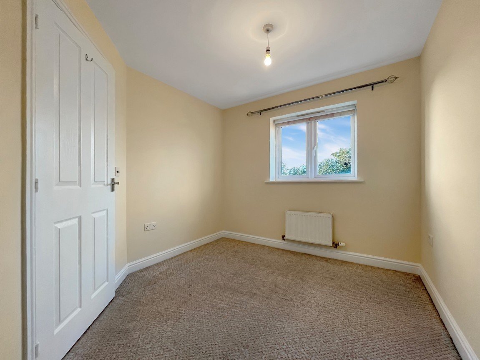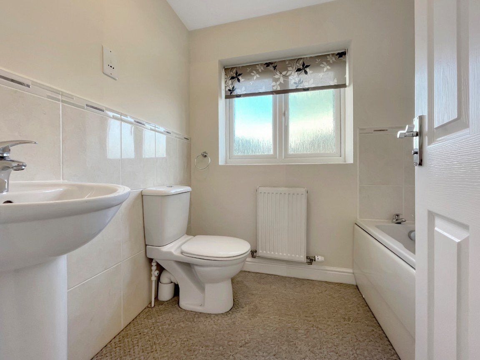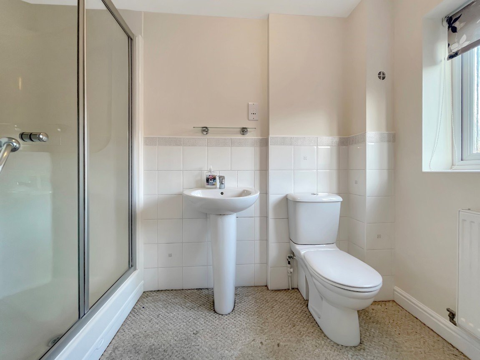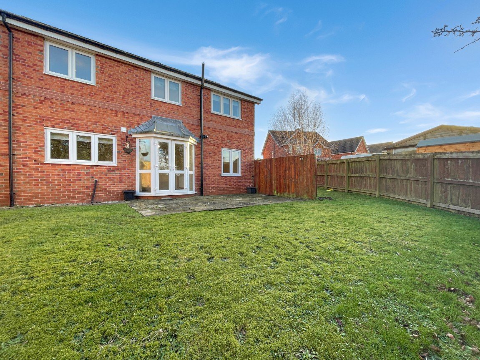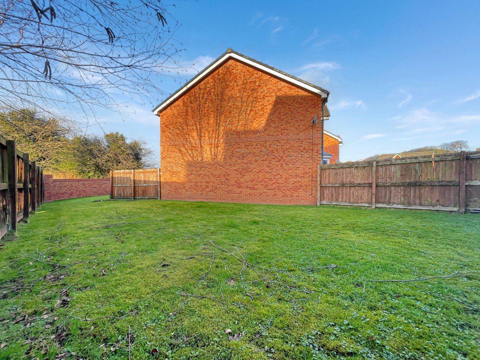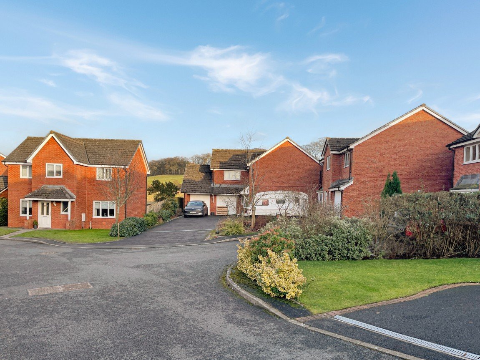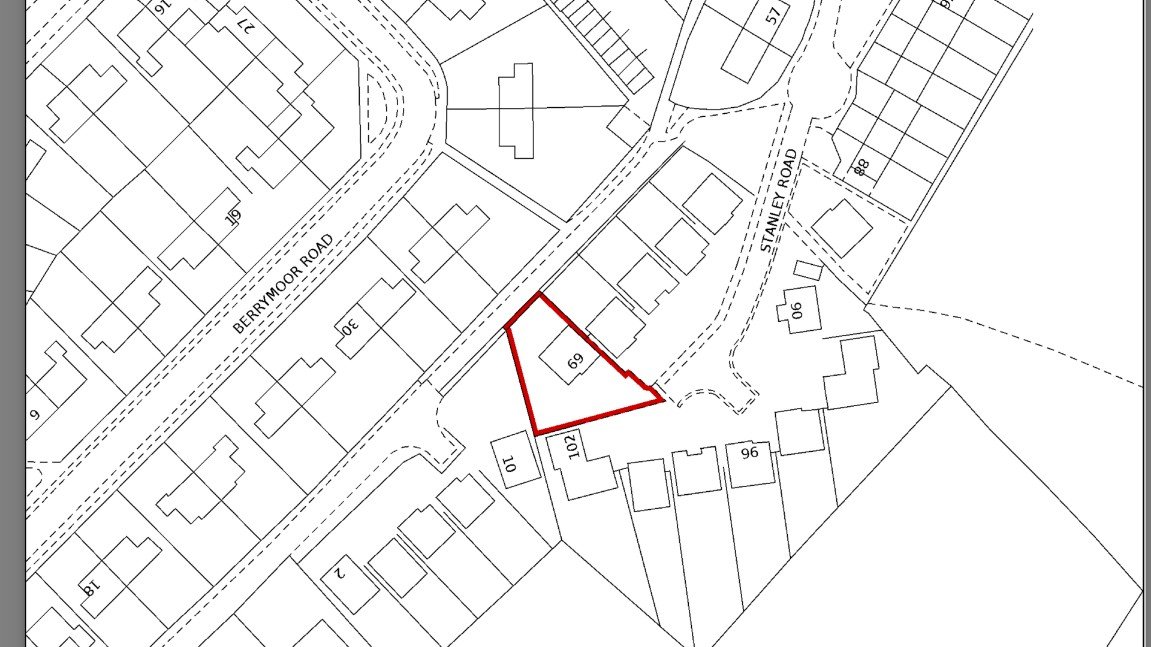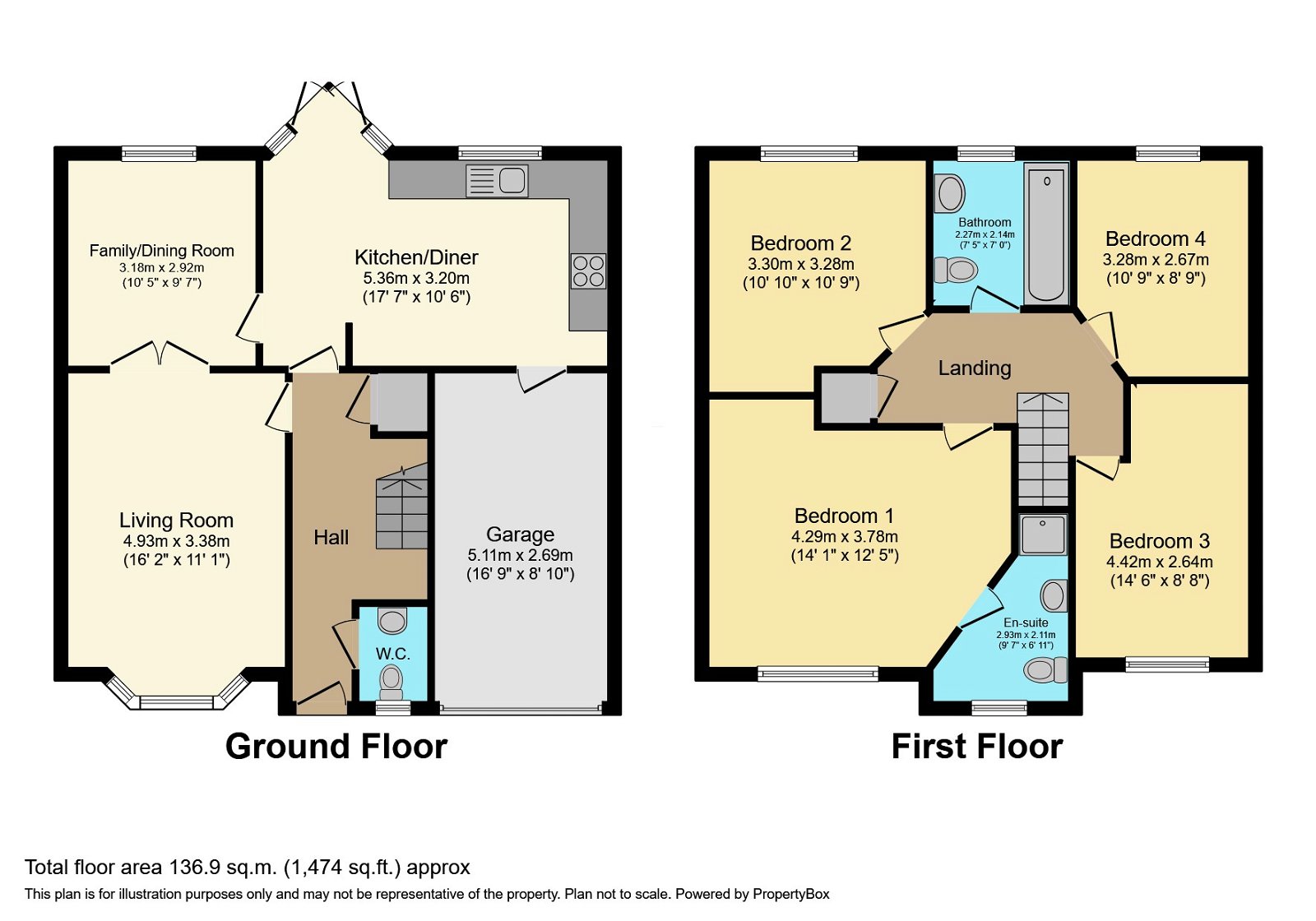Stanley Road, Brampton, CA8 1DZ
£325,000
Property Composition
- Detached House
- 4 Bedrooms
- 2 Bathrooms
- 2 Reception Rooms
Property Features
- No Onward Chain Hassle
- Superb Four Bedroom Detached House
- Cul-De-Sac Location
- Two Reception Rooms
- Incredibly Spacious Plot With Generous Gardens
- Wonderful Kitchen/Dining Area - Perfectly Set Up For Modern Family Life
Property Description
Tucked away in the corner of a quiet cul-de-sac, on an elevated and incredibly spacious plot, you'll find the delightful 69 Stanley Road.
If you and your family are looking for that big move into a house that will evolve and grow as you do, then this four-bedroom detached home could be perfect. QUOTE AP0121
Situated on an impressive corner site (with significant scope to extend - subject to planning) this modern detached home stands out!
With excellent curb appeal, the property provides more than ample outside space as well as inside space.
You walk into an inviting entrance hallway with a cloakroom/WC off to the right.
Off to the left you enter the gorgeous main living room, flooded with light from the bay window to the front elevation.
It's very easy to imagine spending time in here.
This room opens brilliantly, via double doors, into a super family/dining space.
This multipurpose room would work as a formal dining area, kid's playroom, as a WFH set up or as a little retreat away from all the action. Just close those doors and switch off!
The heart of this property is the incredibly roomy dining kitchen area, where all the family can gather at both the start and the end of their work or school day.
When there is a big occasion or family birthday simply throw open all the doors on the ground floor to create a superb large social space.
The dining kitchen is the focal point of the house and benefits from French doors leading to the rear garden which creates a perfect indoor/outdoor link.
The kitchen also allows direct access to the integral garage. Again, this is a nice feature and not always included in a modern house.
On the first floor, an open landing space filled with light leads to all four bedrooms and the family bathroom which is fitted with a three-piece suite.
The main bedroom is very spacious and benefits from the use of an ensuite shower room.
Outside the property continues to impress.
There is a driveway area to the front providing more than ample off-road parking.
There is also an attached garage.
You can access the rear/side garden from both sides of the property.
The rear/side garden is of generous proportions and provides a great space for young and old to let off steam or relax and enjoy nature.
In fact, the garden is so spacious that you could almost host your own FA Cup final matches on the side section of the garden here whilst still retaining the rear part for adult enjoyment and peace and quiet! (For reference title plan included - image 21).
For families, the property could not be any more ideal.
Firstly, the house is very spacious and offers pretty comprehensive living accommodation that would cater nicely for a family of four or a family of five.
The cul-de-sac situation is perfect and allows young children the ability to roam in an essentially safe environment.
Your four-legged friend/s would appreciate the move here and there are some super dog walks straight from the house.
The stressful school run would become a thing of the past, as you are within walking distance of both Brampton Infant/Primary School, and also to William Howard Secondary School.
Having access from the M6 motorway at J43, approximately 10/15 minutes drive and being a couple of minutes drive off the A69, further adds to the appeal.
Located in the bustling market town of Brampton which is perfect for all those essentials and also plays host to a wide range of small, bespoke shops that offer something for all tastes.
There are many areas of outstanding natural beauty in which to enjoy country walks suitable for all abilities including Talkin Tarn Country Park, Gelt Woods and the Pennine Hills for the more adventurous.
The small, picturesque village of Hayton is situated only a couple of miles west and a little further is the historic City of Carlisle - also on the west coast mainline.
The property is just a few miles from the English/Scottish Border.
This area is steeped in history with Hadrian's Wall very close by.
Hayton is a neighbour with an outstanding primary school and next up is Warwick Bridge where you will find a Co-Op, quality butchers, Sally's Tea Room and cosy pubs.
The pretty Cumbrian village of Castle Carrock and the Augustinian Lanercost Priory are a short drive away and both provide constant inspiration.
There are some seriously impressive places to enjoy eating out close by, including The Hidden River Cafe, The Howard Arms, the newly refurbished Ruleholme Country Inn and Michelin Starred Penton Bridge Inn.
Council Tax - E
Tenure - Freehold
EPC - High C
https://find-energy-certificate.service.gov.uk/energy-certificate/0903-0849-0002-1792-0906
Misrepresentation Act 1967 - These particulars, whilst believed to be accurate, are set out for guidance only and do not constitute any part of an offer or contract - intending purchasers should not rely on them as statements or representations of fact but must satisfy themselves by inspection or otherwise as to their accuracy. All electrical appliances mentioned in these details have not been tested and therefore cannot be guaranteed to be in working order.


