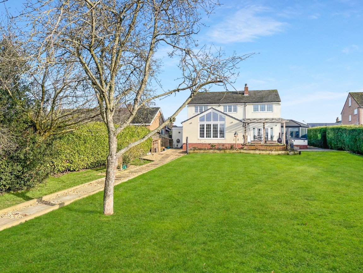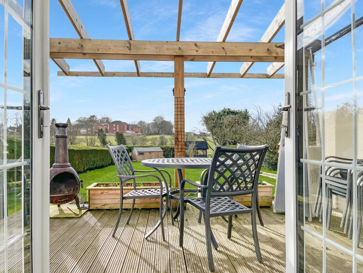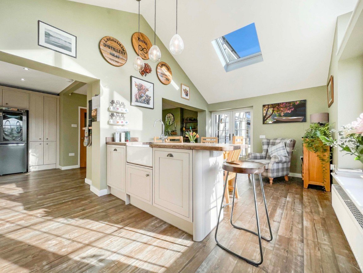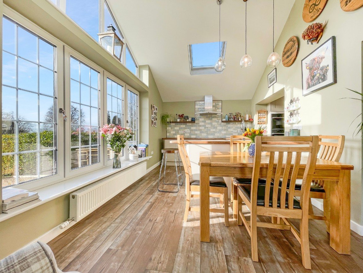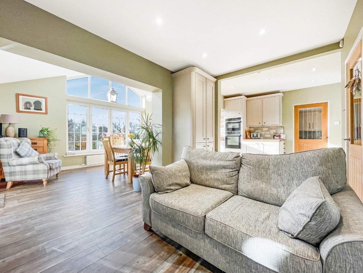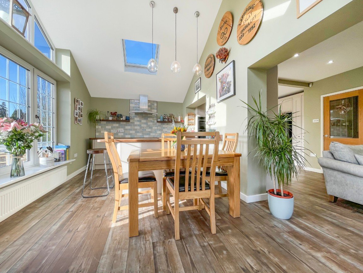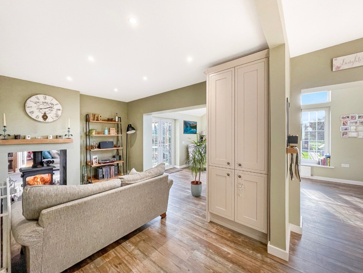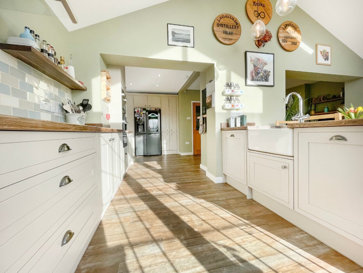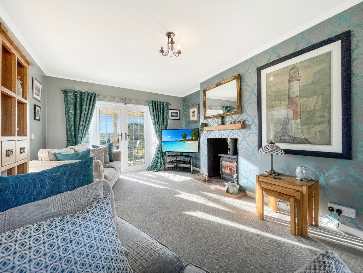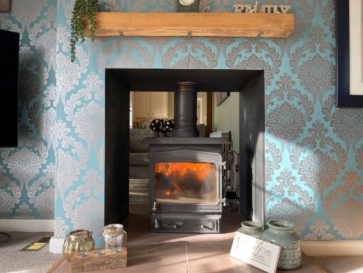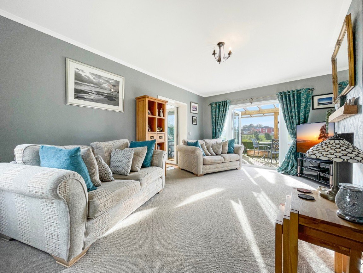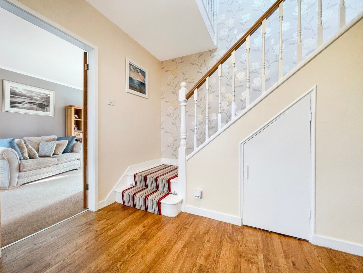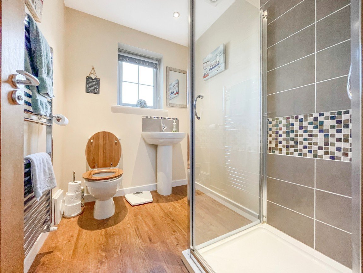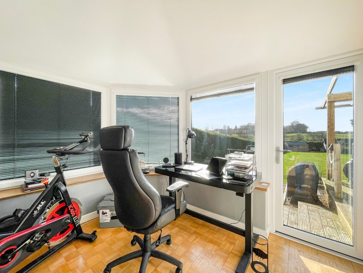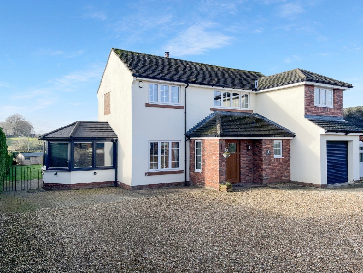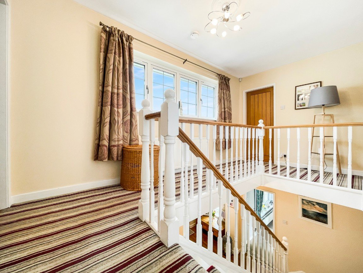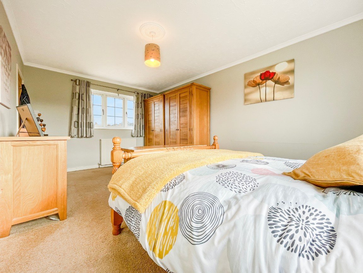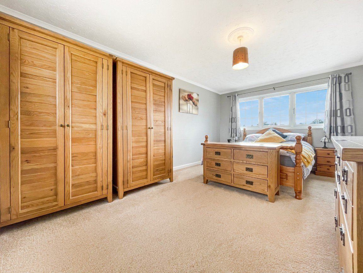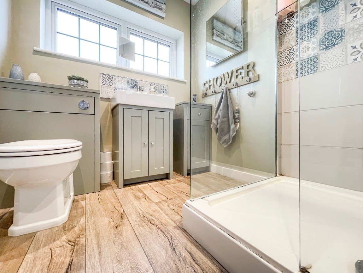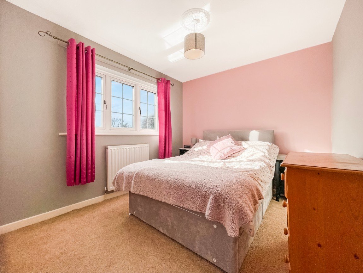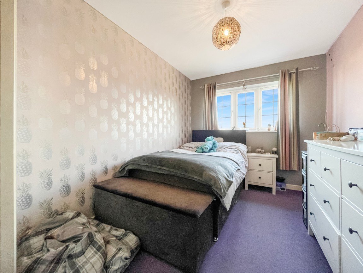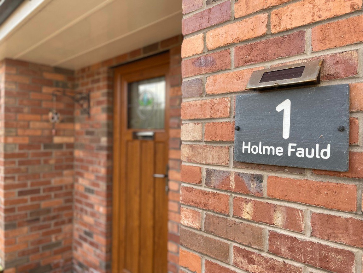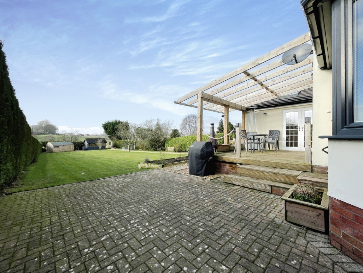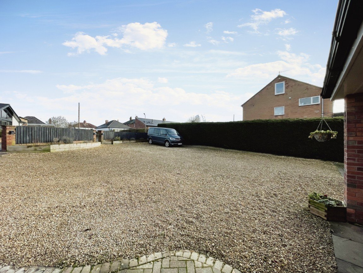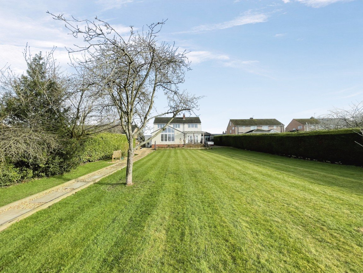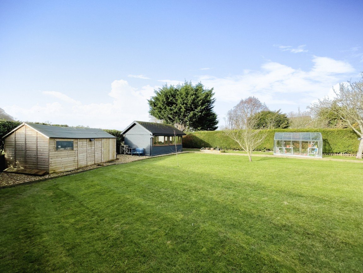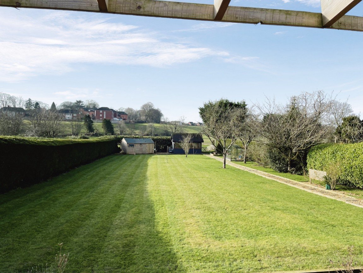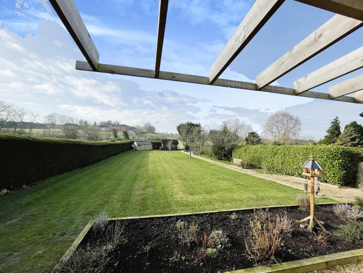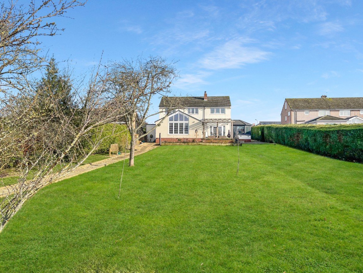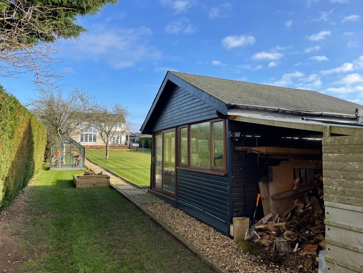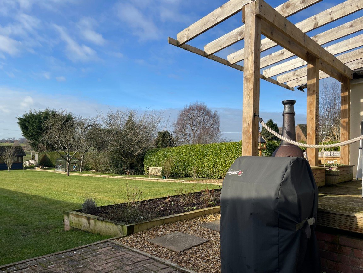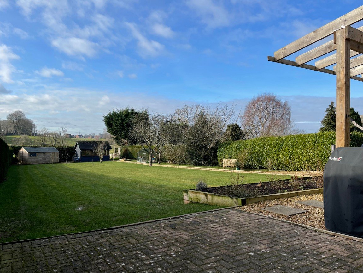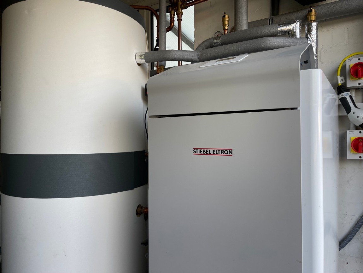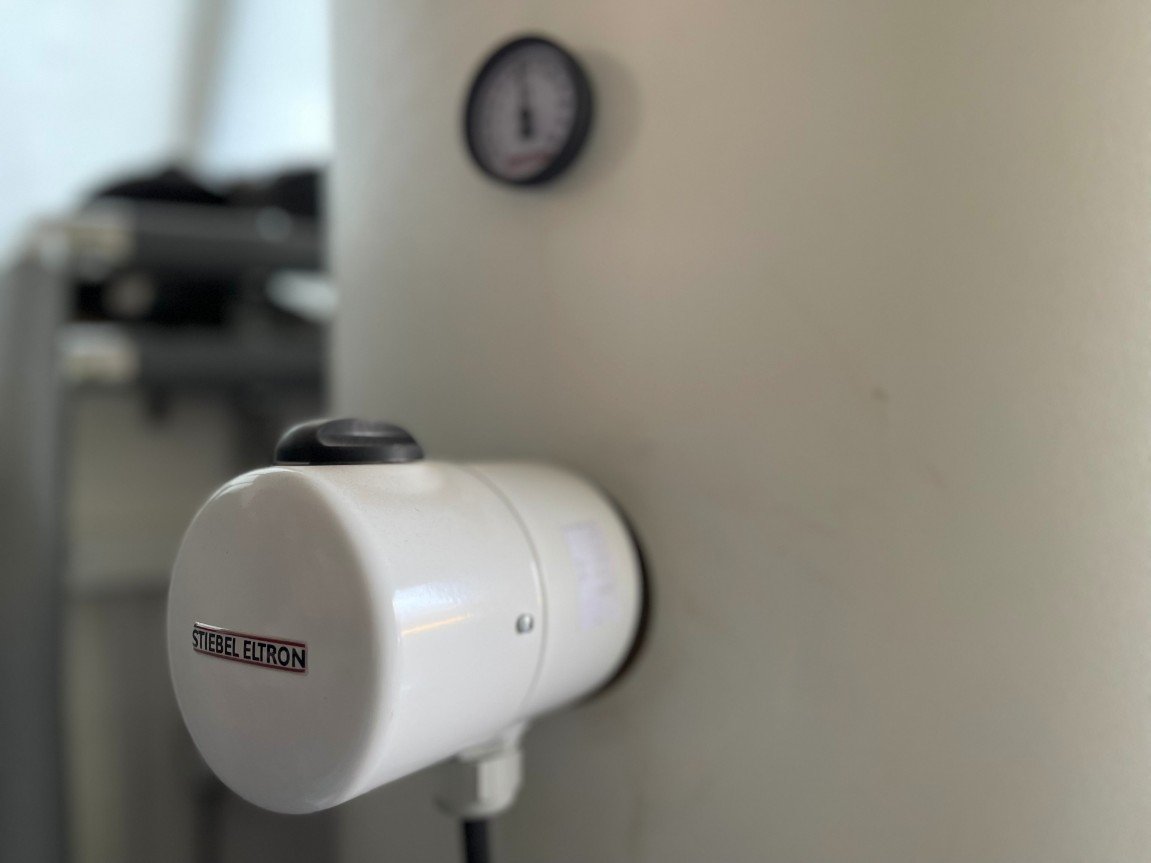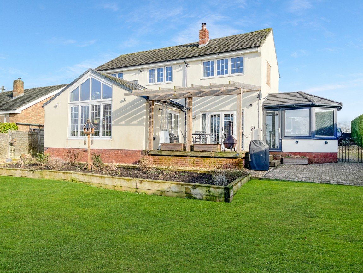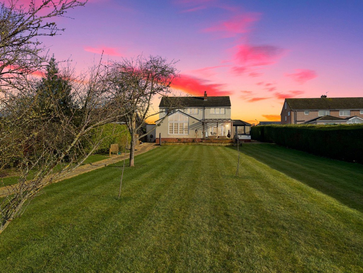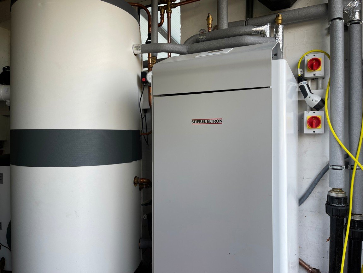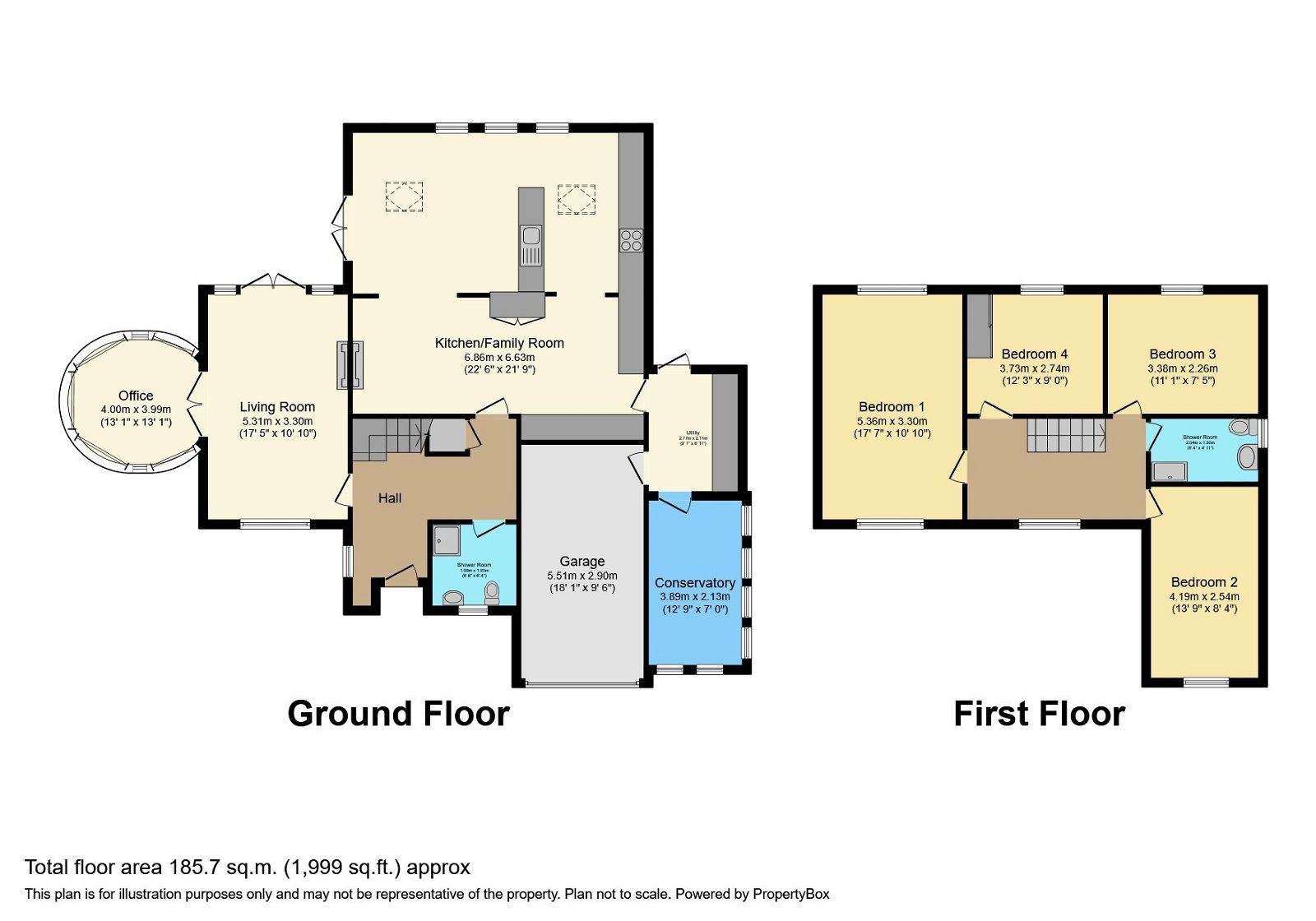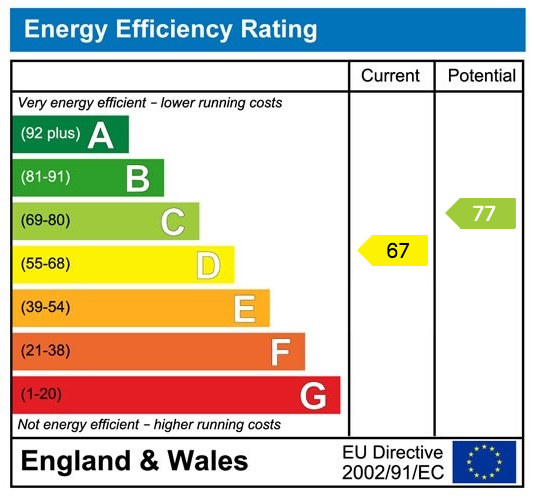Holme Fauld, Scotby, Carlisle, CA4 8BL
£525,000
Property Composition
- Detached House
- 4 Bedrooms
- 2 Bathrooms
- 2 Reception Rooms
Property Features
- An Outstanding And Exceptionally Versatile Four Bedroom Detached Home
- Wonderfully Spacious Rear Garden - Benefits From A Southerly Aspect
- Fabulous Eco Credentials - Good For The Planet And Good For Your Pocket - This House Benefits From A Ground Source Heat System (Refer To DRHI Scheme In Main Text)
- An Amazing Kitchen/Family Space
- Wood Burning Stove
- Located In The Areas Go To Village
- Great Local Amenties In The Village As Well As Excellent Transport Links
- Substantial Front Garden/Driveway
- QUOTE AP0121
Property Description
An absolute showstopper of a kitchen family room, an incredible rear garden - benefiting from a southerly aspect, great eco-credentials with ground source heat pump technology, and a more than generous plot are just some of
the amazing features of this gorgeous detached house, situated in the area's go-to village. QUOTE AP0121
If you're searching for the perfect forever home, that will make your friends green with envy this property couldn't be any more ideal.
As soon as you pull up outside the front, you cannot fail to be impressed!
The house is nicely set back from the road and is situated on a very generous plot. The driveway to the front and side is so big you could almost build another house on it!
Whilst the front has an attractive appearance, it isn't until you get inside the property that you really see what all the fuss is about.
You walk into a very spacious entrance hallway where there is a very practical ground floor shower room.
The hallway also leads off to the left to the main living space.
This double aspect room is filled with light and features French doors leading directly out onto a wonderful decked area where you can take in the garden.
There's a wood burning stove in this room, which as well as being a heat source for the room, also provides a fantastic focal point for both the living room and also the kitchen family area.
The living room also opens to a great home office space which could double up as a gym.
However you decide to utilise this area you have a constant source of inspiration as you look out to the rear garden?
The hallway also opens to what is without a doubt, the star of the show regarding this house...
The remarkable family dining kitchen area.
Brilliantly planned and beautifully extended.
This space offers the ultimate in modern family living.
Light floods into this room and you can socialise, entertain and cook till your heart's content.
For those big social events, you could fill this space with all your friends and family before you spill out via the French doors onto the decked area.
The constant backdrop of the garden is a wonderful source of comfort and inspiration as the seasons come and go.
This room also benefits from the wood burning stove.
Off the kitchen is a practical utility space, which then opens to a conservatory/store.
The utility also has an integral door leading to the garage which houses the ground source heat system.
On the first floor there are four good size bedrooms and a very well appointed shower room.
Whilst the property is extremely impressive internally, outside it gets even better!
There is an exceptionally spacious front garden which is laid as a gravel driveway.
Gated access to the side then leads to an incredible rear garden with a southerly aspect.
There is a raised deck perfect for alfresco, dining and relaxing which can be accessed from either the living room or the family dining kitchen
There's an extensive lawn and a well established range of plants, shrubs and bushes.
And at the bottom of the garden there's a large store/garden building.
If the house and gardens aren’t enough then the location of this property will surely inspire you.
Located in the areas go-to village of Scotby you are only a short walk away from all the fabulous amenities within the village.
Well positioned in the village this home will appeal to a range of buyers with a major draw being the easy access by foot to all the village amenities including the School, Post Office/Shop, Church, the newly refurbished Royal Oak country pub, the delightful Finis Bar/Kitchen, the large play park and the playing field, home to Scotby Cricket Club.
Village life has never felt so good!
All this plus easy access to J42/J43 of the M6 (minutes away) and the A69 over to the northeast.
For commuting, there is a regular bus service into the city of Carlisle and for those traveling further afield Carlisle train station - on the west coast mainline can get you to London in just over 3 hours.
Tenure - Freehold
Council Tax Band - D
EPC - D
About the ground source heat system technology...
Information from the vendors -
Due to the current owners having an ambition to reduce carbon footprint a ground source heat system was installed and commissioned by Dec 21, the system is a Stiebel Eltron system, which is very good quality system and comes with 400l of hot water storage and a very efficient heat system.
The system does increase the electricity costs for the house, but overall the cost is still well below gas and electricity and does benefit from the next 6.5 years of RHI payment at £900 per quarter currently, increasing by inflation every April.
DRHI Scheme Introduction
The Domestic Renewable Heat Incentive (DRHI) is a government financial incentive to promote the use of renewable heat, which can help reduce carbon emissions and meet the UK's renewable energy targets.
The DRHI is open to all households, on and off the gas grid, who have installed a renewable heating system and meet the eligibility criteria. People who join and follow the scheme rules receive quarterly payments over seven years for clean, green, renewable heat their systems are estimated to produce.
DRHI Payments
this installation is accredited to the DRHI, you are eligible to receive payments as long as you continue to meet your ongoing obligations. In most circumstances payments are based on the annual heat demand of your property, which can be found on your EPC. For this property the payment is £900 per quarter and that increases each year based on the tariff rate secured at accreditation, which may increase but will not ever decrease. During the seven years' scheme, your tariff rate changes in line with the Retail Prices Index (RPI) or Consumer Prices Index (CPI), which is calculated in April each year. Your tariff will not change for any other reason. These updates will happen automatically and can be viewed by logging into MyRHI and checking your payment schedule.
Misrepresentation Act 1967 - These particulars, whilst believed to be accurate, are set out for guidance only and do not constitute any part of an offer or contract - intending purchasers should not rely on them as statements or representations of fact but must satisfy themselves by inspection or otherwise as to their accuracy. All electrical appliances mentioned in these details have not been tested and therefore cannot be guaranteed to be in working order.


